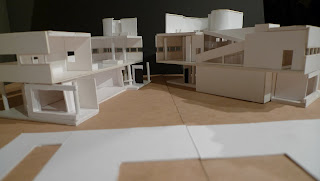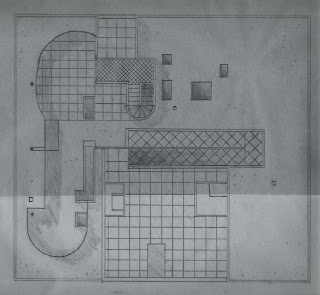
Wednesday, April 14, 2010
Ass.2. Room and Narrative
The best-known of Hopper's paintings, Nighthawks (1942), is one of his paintings of groups. It shows customers' sitting at the counter of an all-night diner. Again, the shapes and diagonals are carefully constructed. The viewpoint is cinematic—from the sidewalk, as if the viewer were approaching the restaurant. The diner's harsh electric light sets it apart from the dark night outside, enhancing the mood and subtle emotion. As in many Hopper paintings, the interaction is minimal, though the counterman seems to be having a few words with the man facing him. The restaurant depicted was inspired by one in Greenwich Village. Both Hopper and his wife posed for the figures, and Jo Hopper gave the painting its title. The inspiration for the picture may have come from Ernest hemingway's short story The Killers, which Hopper greatly admired, or from the more philosophical A Clean, Well-Lighted Place. In keeping with the title of his painting, Hopper later said, “Nighthawks” has more to do with the possibility of predators in the night than with loneliness.

Thursday, April 8, 2010
Final Submission Parti
 Ground and First Floor examples of Circulation within public corridor spaces of Villa Savoye.
Ground and First Floor examples of Circulation within public corridor spaces of Villa Savoye. The Ramp and Staircase of Villa Savoye are key Architectural elements within the villa. The section through both exaggerates the circulation which occurs when travelling on these elements through certain spaces and how these elements can enforce certain aspects of Villa Savoye.
The Ramp and Staircase of Villa Savoye are key Architectural elements within the villa. The section through both exaggerates the circulation which occurs when travelling on these elements through certain spaces and how these elements can enforce certain aspects of Villa Savoye.
Understanding of Villa Savoye
The Villa Savoye is considered by many to be the seminal work of the Swiss architect Le Corbusier. Situated at Poissy, outside of Paris, it is an iconic architectural example of early modernism, the so-called International Style. Construction was completed circa 1929 but fell into disrepair during World War II. It has since been fully restored and is open for viewing.
The house addressed "The Five Points", his basic tenets of a new aesthetic of architecture:
- The pilotis, or ground-level supporting columns, elevating the building.
- A flat roof terrace reclaims the area of the building site for domestic purposes, including a garden area.
- The free plan, made possible by the elimination of load-bearing walls.
- Horizontal windows provide even illumination and ventilation.
- The freely-designed facade, unconstrained by load-bearing considerations, consists of a thin skin of wall and windows.
Initial Sketches
Subscribe to:
Comments (Atom)























